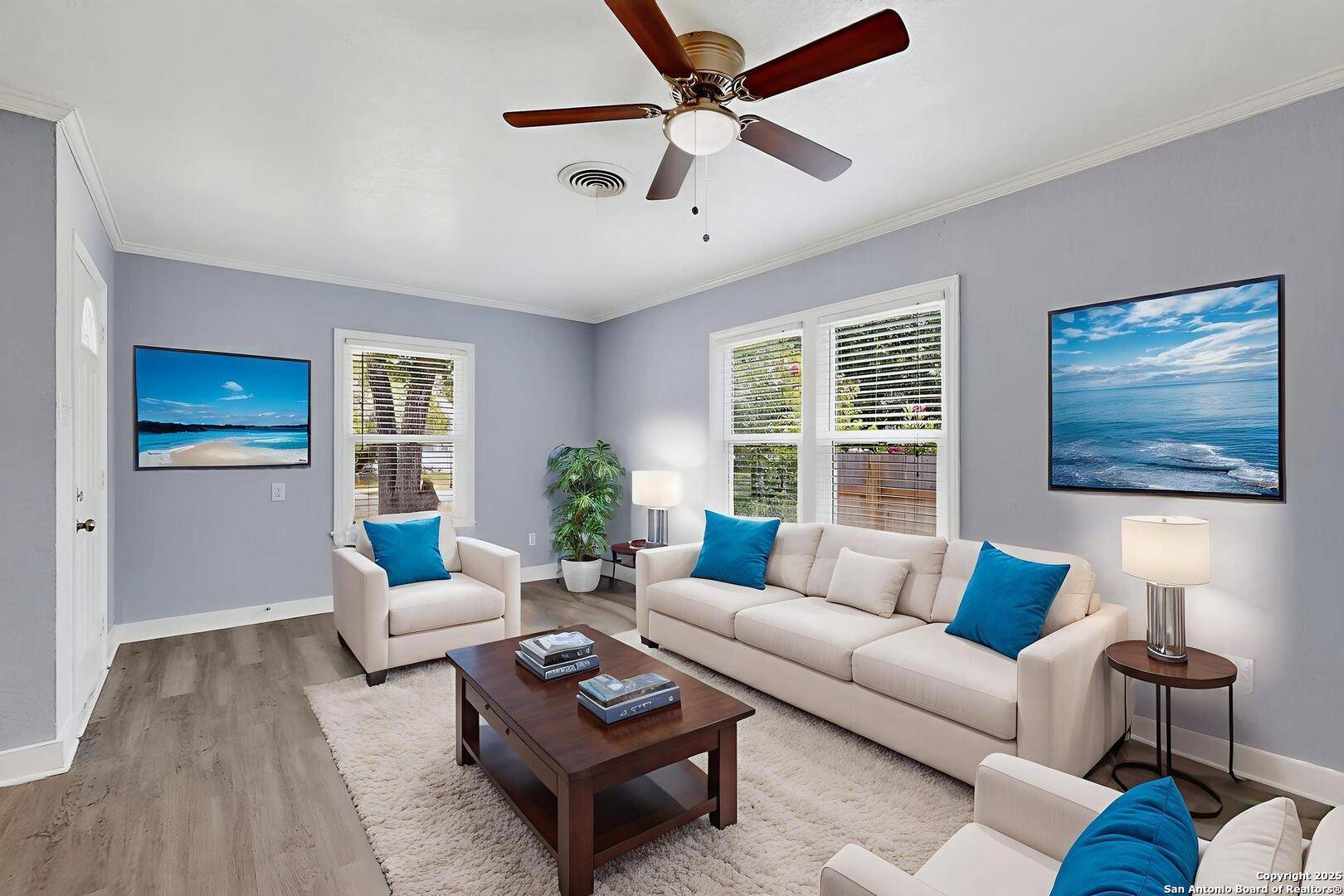3 Beds
1 Bath
1,227 SqFt
3 Beds
1 Bath
1,227 SqFt
Key Details
Property Type Single Family Home
Sub Type Single Residential
Listing Status Active
Purchase Type For Sale
Square Footage 1,227 sqft
Price per Sqft $185
Subdivision Highland Park
MLS Listing ID 1880256
Style One Story
Bedrooms 3
Full Baths 1
Construction Status Pre-Owned
Annual Tax Amount $4,577
Tax Year 2024
Lot Size 6,272 Sqft
Property Sub-Type Single Residential
Property Description
Location
State TX
County Bexar
Area 1900
Rooms
Master Bedroom Main Level 12X13 Ceiling Fan
Bedroom 2 Main Level 11X13
Bedroom 3 Main Level 11X13
Living Room Main Level 11X17
Dining Room Main Level 11X11
Kitchen Main Level 12X11
Interior
Heating Central
Cooling One Central
Flooring Wood, Vinyl
Inclusions Ceiling Fans, Washer Connection, Dryer Connection, Microwave Oven, Stove/Range, Gas Cooking, Ice Maker Connection
Heat Source Natural Gas
Exterior
Parking Features None/Not Applicable
Pool None
Amenities Available None
Roof Type Composition
Private Pool N
Building
Water Water System
Construction Status Pre-Owned
Schools
Elementary Schools Japhet
Middle Schools Hot Wells
High Schools Highlands
School District San Antonio I.S.D.
Others
Acceptable Financing Conventional, FHA, VA, Cash, Investors OK
Listing Terms Conventional, FHA, VA, Cash, Investors OK
Find out why customers are choosing LPT Realty to meet their real estate needs






